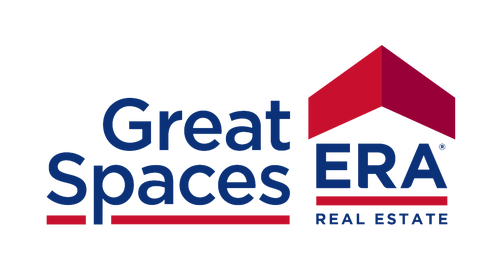


Listing Courtesy of: MLS PIN / Redfin Corp. / Michaela Hellman
126 King St 1 Boston, MA 02122
Sold (16 Days)
$595,000
MLS #:
73284285
73284285
Taxes
$5,235(2024)
$5,235(2024)
Lot Size
1,210 SQFT
1,210 SQFT
Type
Condo
Condo
Year Built
1905
1905
County
Suffolk County
Suffolk County
Listed By
Michaela Hellman, Redfin Corp.
Bought with
Paula Hennessy
Paula Hennessy
Source
MLS PIN
Last checked Jul 8 2025 at 7:27 AM GMT+0000
MLS PIN
Last checked Jul 8 2025 at 7:27 AM GMT+0000
Bathroom Details
Interior Features
- Laundry: Flooring - Stone/Ceramic Tile
- Laundry: First Floor
- Laundry: In Unit
Kitchen
- Flooring - Stone/Ceramic Tile
- Pantry
- Countertops - Stone/Granite/Solid
- Deck - Exterior
- Exterior Access
- Stainless Steel Appliances
Property Features
- Fireplace: 1
- Fireplace: Living Room
Heating and Cooling
- Forced Air
- Natural Gas
- Central Air
Basement Information
- Y
Homeowners Association Information
- Dues: $250/Monthly
Utility Information
- Utilities: Water: Public
- Sewer: Public Sewer
Parking
- On Street
Stories
- 1
Living Area
- 1,210 sqft
Disclaimer: The property listing data and information, or the Images, set forth herein wereprovided to MLS Property Information Network, Inc. from third party sources, including sellers, lessors, landlords and public records, and were compiled by MLS Property Information Network, Inc. The property listing data and information, and the Images, are for the personal, non commercial use of consumers having a good faith interest in purchasing, leasing or renting listed properties of the type displayed to them and may not be used for any purpose other than to identify prospective properties which such consumers may have a good faith interest in purchasing, leasing or renting. MLS Property Information Network, Inc. and its subscribers disclaim any and all representations and warranties as to the accuracy of the property listing data and information, or as to the accuracy of any of the Images, set forth herein. © 2025 MLS Property Information Network, Inc.. 7/8/25 00:27



Description