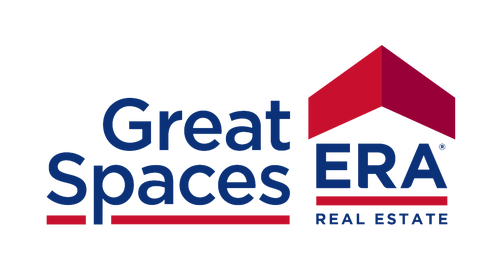


Listing Courtesy of: MLS PIN / Paul Raymond Brokerage LLC / Paul E. Raymond
17 Dawes St. Boston, MA 02125
Sold (9 Days)
$815,000
MLS #:
73287880
73287880
Taxes
$7,346(2024)
$7,346(2024)
Lot Size
4,971 SQFT
4,971 SQFT
Type
Single-Family Home
Single-Family Home
Year Built
1880
1880
Style
Victorian
Victorian
County
Suffolk County
Suffolk County
Community
Dorchester
Dorchester
Listed By
Paul E. Raymond, Paul Raymond Brokerage LLC
Bought with
Frank Celeste
Frank Celeste
Source
MLS PIN
Last checked Jan 15 2025 at 4:11 AM GMT+0000
MLS PIN
Last checked Jan 15 2025 at 4:11 AM GMT+0000
Bathroom Details
Interior Features
- Windows: Storm Window(s)
- Dryer
- Washer
- Refrigerator
- Microwave
- Dishwasher
- Range
- Gas Water Heater
- Laundry: Electric Dryer Hookup
- Laundry: In Basement
- Laundry: Washer Hookup
- Laundry: Gas Dryer Hookup
Kitchen
- Lighting - Overhead
- Gas Stove
- Stainless Steel Appliances
- Cabinets - Upgraded
- Pantry
- Dining Area
- Flooring - Hardwood
- Ceiling Fan(s)
Subdivision
- Dorchester
Lot Information
- Gentle Sloping
Property Features
- Fireplace: 1
- Foundation: Brick/Mortar
Heating and Cooling
- Electric
- Natural Gas
- Steam
- Hot Water
- None
Basement Information
- Unfinished
- Concrete
- Walk-Out Access
- Partially Finished
- Full
Flooring
- Tile
- Wood
Exterior Features
- Roof: Shingle
Utility Information
- Utilities: Water: Public, Washer Hookup, For Electric Dryer
- Sewer: Public Sewer
Parking
- Total: 3
- Paved
- On Street
- Off Street
- Paved Drive
Living Area
- 2,345 sqft
Disclaimer: The property listing data and information, or the Images, set forth herein wereprovided to MLS Property Information Network, Inc. from third party sources, including sellers, lessors, landlords and public records, and were compiled by MLS Property Information Network, Inc. The property listing data and information, and the Images, are for the personal, non commercial use of consumers having a good faith interest in purchasing, leasing or renting listed properties of the type displayed to them and may not be used for any purpose other than to identify prospective properties which such consumers may have a good faith interest in purchasing, leasing or renting. MLS Property Information Network, Inc. and its subscribers disclaim any and all representations and warranties as to the accuracy of the property listing data and information, or as to the accuracy of any of the Images, set forth herein. © 2025 MLS Property Information Network, Inc.. 1/14/25 20:11



Description