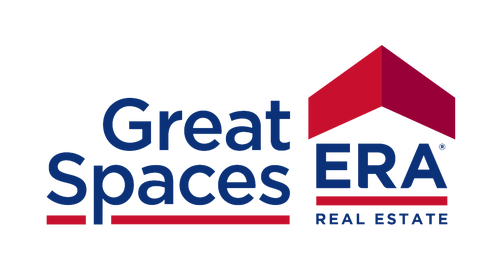


Listing Courtesy of: MLS PIN / Compass / Leslie Mackinnon
4 Melville Ave. 2 Boston, MA 02124
Pending (78 Days)
$779,000
MLS #:
73292715
73292715
Lot Size
5,203 SQFT
5,203 SQFT
Type
Condo
Condo
Building Name
4 Melville Avenue Condo Trust
4 Melville Avenue Condo Trust
Year Built
1890
1890
County
Suffolk County
Suffolk County
Listed By
Leslie Mackinnon, Compass
Source
MLS PIN
Last checked Dec 21 2024 at 12:17 PM GMT+0000
MLS PIN
Last checked Dec 21 2024 at 12:17 PM GMT+0000
Bathroom Details
Interior Features
- Energy Star Qualified Washer
- Energy Star Qualified Dishwasher
- Energy Star Qualified Dryer
- Energy Star Qualified Refrigerator
- Dryer
- Washer
- Refrigerator
- Microwave
- Disposal
- Range
- Laundry: In Building
- Laundry: In Basement
- Bonus Room
- Open Floorplan
- Ceiling Fan(s)
- Bathroom - Full
Kitchen
- Lighting - Pendant
- Peninsula
- Gas Stove
- Wainscoting
- Stainless Steel Appliances
- Remodeled
- Recessed Lighting
- Open Floorplan
- Exterior Access
- Countertops - Stone/Granite/Solid
- Balcony - Exterior
- Balcony / Deck
- Dining Area
- Flooring - Wood
- Vaulted Ceiling(s)
- Beamed Ceilings
Property Features
- Fireplace: Living Room
- Fireplace: 1
Heating and Cooling
- Ductless
- Natural Gas
- Baseboard
Basement Information
- Y
Homeowners Association Information
- Dues: $377/Monthly
Flooring
- Flooring - Stone/Ceramic Tile
- Hardwood
- Tile
- Wood
Exterior Features
- Roof: Shingle
Utility Information
- Utilities: Water: Public
- Sewer: Public Sewer
- Energy: Thermostat
Parking
- Total: 2
- Deeded
- Off Street
Stories
- 3
Living Area
- 1,250 sqft
Location
Listing Price History
Date
Event
Price
% Change
$ (+/-)
Nov 14, 2024
Price Changed
$779,000
-1%
-10,000
Oct 16, 2024
Price Changed
$789,000
-1%
-10,000
Sep 19, 2024
Original Price
$799,000
-
-
Disclaimer: The property listing data and information, or the Images, set forth herein wereprovided to MLS Property Information Network, Inc. from third party sources, including sellers, lessors, landlords and public records, and were compiled by MLS Property Information Network, Inc. The property listing data and information, and the Images, are for the personal, non commercial use of consumers having a good faith interest in purchasing, leasing or renting listed properties of the type displayed to them and may not be used for any purpose other than to identify prospective properties which such consumers may have a good faith interest in purchasing, leasing or renting. MLS Property Information Network, Inc. and its subscribers disclaim any and all representations and warranties as to the accuracy of the property listing data and information, or as to the accuracy of any of the Images, set forth herein. © 2024 MLS Property Information Network, Inc.. 12/21/24 04:17



Description