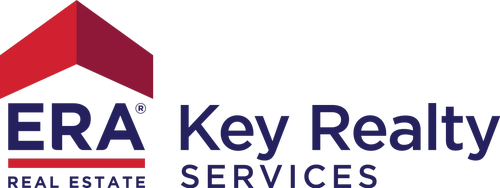


Sold
Listing Courtesy of: MLS PIN / Compass / Denman Drapkin Group
487 Talbot Avenue 1 Boston, MA 02124
Sold on 10/18/2024
$520,000 (USD)
MLS #:
73273677
73273677
Taxes
$2,162(2024)
$2,162(2024)
Type
Condo
Condo
Building Name
487 Talbot Avenue Condominium Trust
487 Talbot Avenue Condominium Trust
Year Built
1920
1920
County
Suffolk County
Suffolk County
Listed By
Denman Drapkin Group, Compass
Bought with
Rogerio Rodriguez
Rogerio Rodriguez
Source
MLS PIN
Last checked Dec 8 2025 at 12:06 AM GMT+0000
MLS PIN
Last checked Dec 8 2025 at 12:06 AM GMT+0000
Bathroom Details
Interior Features
- Range
- Refrigerator
- Dryer
- Washer
- Dishwasher
- Microwave
- Disposal
- Laundry: Electric Dryer Hookup
- Laundry: Washer Hookup
- Laundry: First Floor
- Laundry: In Unit
- Windows: Storm Window(s)
Kitchen
- Countertops - Stone/Granite/Solid
- Stainless Steel Appliances
- Pantry
- Gas Stove
- Kitchen Island
- Flooring - Hardwood
- Exterior Access
- Crown Molding
Property Features
- Fireplace: 0
Heating and Cooling
- Forced Air
- Natural Gas
- Central Air
Basement Information
- Y
Homeowners Association Information
- Dues: $356/Monthly
Flooring
- Tile
- Hardwood
Exterior Features
- Roof: Rubber
Utility Information
- Utilities: Water: Public, For Gas Range, Washer Hookup
- Sewer: Public Sewer
Parking
- On Street
Stories
- 1
Living Area
- 1,070 sqft
Listing Price History
Date
Event
Price
% Change
$ (+/-)
Sep 11, 2024
Price Changed
$535,000
-3%
-$15,000
Aug 05, 2024
Listed
$550,000
-
-
Disclaimer: The property listing data and information, or the Images, set forth herein wereprovided to MLS Property Information Network, Inc. from third party sources, including sellers, lessors, landlords and public records, and were compiled by MLS Property Information Network, Inc. The property listing data and information, and the Images, are for the personal, non commercial use of consumers having a good faith interest in purchasing, leasing or renting listed properties of the type displayed to them and may not be used for any purpose other than to identify prospective properties which such consumers may have a good faith interest in purchasing, leasing or renting. MLS Property Information Network, Inc. and its subscribers disclaim any and all representations and warranties as to the accuracy of the property listing data and information, or as to the accuracy of any of the Images, set forth herein. © 2025 MLS Property Information Network, Inc.. 12/7/25 16:06



Description