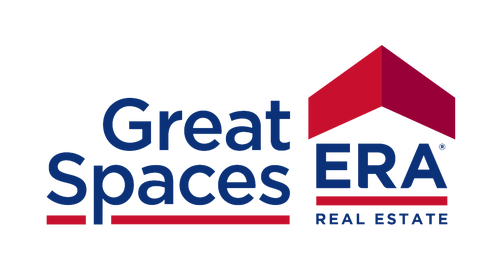


Listing Courtesy of: MLS PIN / Berkshire Hathaway Homeservices Realty Professionals / Elizabeth Salois Team
501 Talbot Ave. 3 Boston, MA 02124
Sold (176 Days)
$665,000
MLS #:
73275585
73275585
Taxes
$5,604(2024)
$5,604(2024)
Lot Size
0.3 acres
0.3 acres
Type
Condo
Condo
Year Built
1905
1905
County
Suffolk County
Suffolk County
Listed By
Elizabeth Salois Team, Berkshire Hathaway Homeservices Realty Professionals
Bought with
Jep Realty Team
Jep Realty Team
Source
MLS PIN
Last checked Jul 8 2025 at 7:05 AM GMT+0000
MLS PIN
Last checked Jul 8 2025 at 7:05 AM GMT+0000
Bathroom Details
Interior Features
- Walk-Up Attic
- Laundry: Electric Dryer Hookup
- Laundry: In Basement
- Laundry: In Building
- Laundry: Washer Hookup
- Range
- Dishwasher
- Microwave
- Refrigerator
- Washer
- Dryer
Kitchen
- Closet
- Closet/Cabinets - Custom Built
- Flooring - Hardwood
- Countertops - Stone/Granite/Solid
- Countertops - Upgraded
- Attic Access
- Cabinets - Upgraded
- Exterior Access
- Recessed Lighting
- Remodeled
- Stainless Steel Appliances
- Storage
- Gas Stove
- Crown Molding
Property Features
- Fireplace: 0
Heating and Cooling
- Baseboard
- Electric Baseboard
- Hot Water
- Window Unit(s)
Basement Information
- Y
Homeowners Association Information
- Dues: $420/Monthly
Flooring
- Wood
- Tile
Utility Information
- Utilities: For Gas Range, For Gas Oven, For Electric Dryer, Washer Hookup, Water: Public
- Sewer: Public Sewer
Parking
- Total: 2
Stories
- 4
Living Area
- 1,470 sqft
Disclaimer: The property listing data and information, or the Images, set forth herein wereprovided to MLS Property Information Network, Inc. from third party sources, including sellers, lessors, landlords and public records, and were compiled by MLS Property Information Network, Inc. The property listing data and information, and the Images, are for the personal, non commercial use of consumers having a good faith interest in purchasing, leasing or renting listed properties of the type displayed to them and may not be used for any purpose other than to identify prospective properties which such consumers may have a good faith interest in purchasing, leasing or renting. MLS Property Information Network, Inc. and its subscribers disclaim any and all representations and warranties as to the accuracy of the property listing data and information, or as to the accuracy of any of the Images, set forth herein. © 2025 MLS Property Information Network, Inc.. 7/8/25 00:05



Description