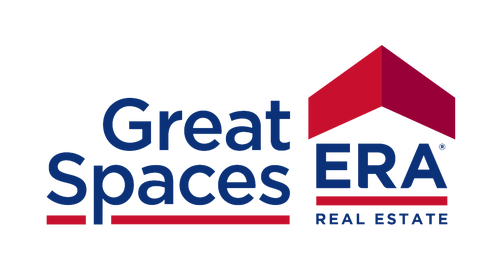


Listing Courtesy of: MLS PIN / Keller Williams Realty Boston-Metro | Back Bay / Darnell Billings
56 Mora St Boston, MA 02124
Sold (18 Days)
$665,000
MLS #:
73289503
73289503
Taxes
$4,480(2024)
$4,480(2024)
Lot Size
3,750 SQFT
3,750 SQFT
Type
Single-Family Home
Single-Family Home
Year Built
1905
1905
Style
Colonial
Colonial
County
Suffolk County
Suffolk County
Listed By
Darnell Billings, Keller Williams Realty Boston-Metro | Back Bay
Bought with
Zachary Feldshuh
Zachary Feldshuh
Source
MLS PIN
Last checked Jan 15 2025 at 4:11 AM GMT+0000
MLS PIN
Last checked Jan 15 2025 at 4:11 AM GMT+0000
Bathroom Details
Interior Features
- Windows: Screens
- Plumbed for Ice Maker
- Range Hood
- Refrigerator
- Microwave
- Range
- Water Heater
- Gas Water Heater
- Laundry: Washer Hookup
- Laundry: Electric Dryer Hookup
- Laundry: In Basement
- Internet Available - Unknown
- Walk-Up Attic
- Exercise Room
- Play Room
- Entrance Foyer
Kitchen
- Flooring - Engineered Hardwood
- Lighting - Overhead
- Gas Stove
- Stainless Steel Appliances
- Countertops - Paper Based
- Pantry
- Ceiling Fan(s)
Property Features
- Fireplace: Dining Room
- Fireplace: 1
- Foundation: Granite
- Foundation: Brick/Mortar
Heating and Cooling
- Natural Gas
- Hot Water
- Window Unit(s)
Basement Information
- Concrete
- Bulkhead
- Interior Entry
- Finished
- Full
Flooring
- Concrete
- Carpet
- Wood
Exterior Features
- Roof: Shingle
Utility Information
- Utilities: Water: Public, Icemaker Connection, Washer Hookup, For Electric Dryer, For Gas Range
- Sewer: Public Sewer
Parking
- Total: 1
- Paved
- On Street
- Off Street
- Paved Drive
Living Area
- 2,185 sqft
Disclaimer: The property listing data and information, or the Images, set forth herein wereprovided to MLS Property Information Network, Inc. from third party sources, including sellers, lessors, landlords and public records, and were compiled by MLS Property Information Network, Inc. The property listing data and information, and the Images, are for the personal, non commercial use of consumers having a good faith interest in purchasing, leasing or renting listed properties of the type displayed to them and may not be used for any purpose other than to identify prospective properties which such consumers may have a good faith interest in purchasing, leasing or renting. MLS Property Information Network, Inc. and its subscribers disclaim any and all representations and warranties as to the accuracy of the property listing data and information, or as to the accuracy of any of the Images, set forth herein. © 2025 MLS Property Information Network, Inc.. 1/14/25 20:11



Description