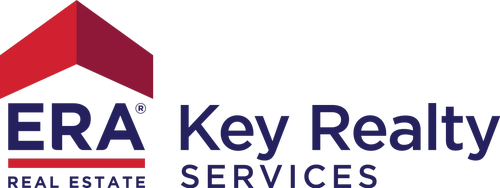


Sold
Listing Courtesy of: MLS PIN / Great Spaces Real Estate / Jamie Iacoi
125 Stoughton Street 1 Dorchester, MA 02125
Sold on 08/31/2017
$719,000 (USD)
MLS #:
72174452
72174452
Taxes
$9,999,999(2017)
$9,999,999(2017)
Type
Condo
Condo
Building Name
1
1
Year Built
2017
2017
Style
Mid-Rise
Mid-Rise
County
Suffolk County
Suffolk County
Listed By
Jamie Iacoi, Great Spaces Real Estate
Bought with
Jamie Iacoi, Great Spaces Real Estate
Jamie Iacoi, Great Spaces Real Estate
Source
MLS PIN
Last checked Dec 9 2025 at 8:17 AM GMT+0000
MLS PIN
Last checked Dec 9 2025 at 8:17 AM GMT+0000
Bathroom Details
Interior Features
- Appliances: Dishwasher
- Appliances: Microwave
- Appliances: Refrigerator
- Intercom
- Appliances: Range
- Wetbar
- Appliances: Disposal
- Appliances: Vent Hood
- Walk-Up Attic
Kitchen
- Flooring - Hardwood
- Countertops - Stone/Granite/Solid
- Flooring - Wood
- Countertops - Upgraded
- Main Level
- Cabinets - Upgraded
- Kitchen Island
- Open Floor Plan
- Bathroom - Full
- Recessed Lighting
- Closet
Community Information
- Yes
Property Features
- Fireplace: 0
Heating and Cooling
- Central Heat
- Central Air
Homeowners Association Information
- Dues: $250
Flooring
- Hardwood
Exterior Features
- Composite
- Roof: Rubber
Utility Information
- Utilities: Water: City/Town Water, Utility Connection: for Electric Dryer, Utility Connection: Washer Hookup, Electric: 100 Amps
- Sewer: City/Town Sewer
Parking
- Assigned
- Paved Driveway
Listing Price History
Date
Event
Price
% Change
$ (+/-)
Jun 01, 2017
Listed
$729,000
-
-
Disclaimer: The property listing data and information, or the Images, set forth herein wereprovided to MLS Property Information Network, Inc. from third party sources, including sellers, lessors, landlords and public records, and were compiled by MLS Property Information Network, Inc. The property listing data and information, and the Images, are for the personal, non commercial use of consumers having a good faith interest in purchasing, leasing or renting listed properties of the type displayed to them and may not be used for any purpose other than to identify prospective properties which such consumers may have a good faith interest in purchasing, leasing or renting. MLS Property Information Network, Inc. and its subscribers disclaim any and all representations and warranties as to the accuracy of the property listing data and information, or as to the accuracy of any of the Images, set forth herein. © 2025 MLS Property Information Network, Inc.. 12/9/25 00:17



Description