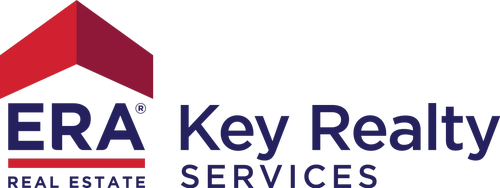


Sold
Listing Courtesy of: MLS PIN / Century 21 Massbay Realty / Reid Benov
34 Vinson St Dorchester, MA 02124
Sold on 11/21/2014
$442,500 (USD)
MLS #:
71752998
71752998
Taxes
$3,101(2014)
$3,101(2014)
Lot Size
4,373 SQFT
4,373 SQFT
Type
Multifamily
Multifamily
Year Built
1900
1900
County
Suffolk Co.
Suffolk Co.
Listed By
Reid Benov, Century 21 Massbay Realty
Bought with
Nadine Fallon, Great Spaces Real Estate
Nadine Fallon, Great Spaces Real Estate
Source
MLS PIN
Last checked Dec 8 2025 at 4:34 AM GMT+0000
MLS PIN
Last checked Dec 8 2025 at 4:34 AM GMT+0000
Bathroom Details
Interior Features
- Security System
- Cable Tv Available
- Range
- Refrigerator
- Dryer
- Washer
- Bathroom With Tub and Shower
- Pantry
- Remodeled
- Dishwasher
- Balcony/Deck
- Hardwood Floors
- Tile Floor
- Microwave
- Bathroom With Shower Stall
- Walk-In Closet
- Vent Hood
- Box/Bay/Bow Window(s)
- Disposal
- Stone/Ceramic Tile Floor
- Cathedral/Vaulted Ceilings
- Upgraded Cabinets
- Upgraded Countertops
- High Speed Internet Hookup
- Refrigerator - Wine Storage
Lot Information
- Paved Drive
- Level
- Fenced/Enclosed
Property Features
- Fireplace: 1
- Foundation: Granite
Heating and Cooling
- Forced Air
- Gas
- Electric Baseboard
- Oil
- Individual
- Window Ac
Basement Information
- Full
- Interior Access
- Concrete Floor
- Bulkhead
- Sump Pump
Flooring
- Wood
- Tile
Exterior Features
- Shingles
- Wood
- Clapboard
- Roof: Asphalt/Fiberglass Shingles
Utility Information
- Utilities: Water: City/Town Water, Utility Connection: for Electric Dryer, Utility Connection: Washer Hookup, Electric: Circuit Breakers, Utility Connection: for Gas Range, Electric: Individually Metered, Electric: Varies Per Unit
- Sewer: City/Town Sewer
- Energy: Insulated Windows, Storm Windows
Parking
- Off-Street
- Paved Driveway
Listing Price History
Date
Event
Price
% Change
$ (+/-)
Oct 05, 2014
Listed
$465,000
-
-
Disclaimer: The property listing data and information, or the Images, set forth herein wereprovided to MLS Property Information Network, Inc. from third party sources, including sellers, lessors, landlords and public records, and were compiled by MLS Property Information Network, Inc. The property listing data and information, and the Images, are for the personal, non commercial use of consumers having a good faith interest in purchasing, leasing or renting listed properties of the type displayed to them and may not be used for any purpose other than to identify prospective properties which such consumers may have a good faith interest in purchasing, leasing or renting. MLS Property Information Network, Inc. and its subscribers disclaim any and all representations and warranties as to the accuracy of the property listing data and information, or as to the accuracy of any of the Images, set forth herein. © 2025 MLS Property Information Network, Inc.. 12/7/25 20:34



Description