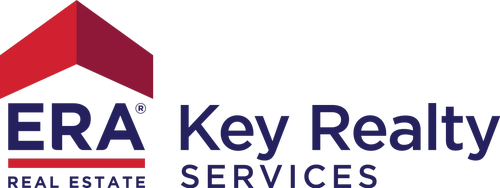


Sold
Listing Courtesy of: MLS PIN / Great Spaces Real Estate / Nadine Fallon
76 Lonsdale St Dorchester, MA 02124
Sold on 04/05/2016
$872,000 (USD)
MLS #:
71962632
71962632
Taxes
$5,009(2016)
$5,009(2016)
Lot Size
3,713 SQFT
3,713 SQFT
Type
Multifamily
Multifamily
Year Built
1890
1890
County
Suffolk Co.
Suffolk Co.
Listed By
Nadine Fallon, Great Spaces Real Estate
Bought with
Jessie Cuddy, Boston Bayside Properties, LLC
Jessie Cuddy, Boston Bayside Properties, LLC
Source
MLS PIN
Last checked Dec 9 2025 at 4:31 PM GMT+0000
MLS PIN
Last checked Dec 9 2025 at 4:31 PM GMT+0000
Bathroom Details
Interior Features
- Cable Tv Available
- Range
- Refrigerator
- Dryer
- Washer
- Remodeled
- Storage
- Wood Flooring
- Dishwasher
- Balcony/Deck
- Hardwood Floors
- Tile Floor
- Ceiling Fans
- Microwave
- Vent Hood
- Fireplace - Wood Burning
- Box/Bay/Bow Window(s)
- Disposal
- Stone/Ceramic Tile Floor
- Bathroom With Tub & Shower
Lot Information
- Level
- Fenced/Enclosed
- Corner
Property Features
- Fireplace: 2
- Foundation: Fieldstone
Heating and Cooling
- Gas
- Electric Baseboard
- Unit Control
- Individual
- Window Ac
Basement Information
- Full
Flooring
- Wood
- Tile
- Hardwood
- Bamboo
Exterior Features
- Wood
- Roof: Asphalt/Fiberglass Shingles
Utility Information
- Utilities: Water: City/Town Water
- Sewer: City/Town Sewer
Parking
- Off-Street
Listing Price History
Date
Event
Price
% Change
$ (+/-)
Feb 24, 2016
Listed
$899,000
-
-
Disclaimer: The property listing data and information, or the Images, set forth herein wereprovided to MLS Property Information Network, Inc. from third party sources, including sellers, lessors, landlords and public records, and were compiled by MLS Property Information Network, Inc. The property listing data and information, and the Images, are for the personal, non commercial use of consumers having a good faith interest in purchasing, leasing or renting listed properties of the type displayed to them and may not be used for any purpose other than to identify prospective properties which such consumers may have a good faith interest in purchasing, leasing or renting. MLS Property Information Network, Inc. and its subscribers disclaim any and all representations and warranties as to the accuracy of the property listing data and information, or as to the accuracy of any of the Images, set forth herein. © 2025 MLS Property Information Network, Inc.. 12/9/25 08:31



Description