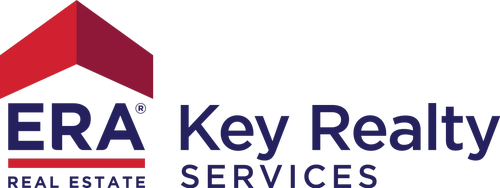


Sold
Listing Courtesy of: MLS PIN / Unlimited Sothebys International Realty / Celdra Allen
70 Tonawanda St Dorchester's Fields Corner, MA 02124
Sold on 08/02/2022
$737,500 (USD)
MLS #:
72989659
72989659
Taxes
$4,909(2021)
$4,909(2021)
Lot Size
4,500 SQFT
4,500 SQFT
Type
Single-Family Home
Single-Family Home
Year Built
1899
1899
Style
Colonial
Colonial
County
Suffolk County
Suffolk County
Listed By
Celdra Allen, Gibson Sotheby's International Realty
Bought with
Nadine Fallon, Great Spaces Era
Nadine Fallon, Great Spaces Era
Source
MLS PIN
Last checked Dec 8 2025 at 2:14 AM GMT+0000
MLS PIN
Last checked Dec 8 2025 at 2:14 AM GMT+0000
Bathroom Details
Interior Features
- Appliances: Dishwasher
- Appliances: Dryer
- Appliances: Range
- Appliances: Refrigerator
- Appliances: Washer
- Other (See Remarks)
Kitchen
- Main Level
- Recessed Lighting
- Stainless Steel Appliances
- Flooring - Stone/Ceramic Tile
- Ceiling Fan(s)
- Exterior Access
Lot Information
- Paved Drive
- Level
- Fenced/Enclosed
Property Features
- Fireplace: 1
- Foundation: Fieldstone
Heating and Cooling
- Forced Air
- None
Basement Information
- Concrete Floor
- Unfinished Basement
- Full
- Walk Out
- Exterior Access
Flooring
- Wood
Exterior Features
- Wood
- Roof: Asphalt/Fiberglass Shingles
Utility Information
- Utilities: Water: City/Town Water, Utility Connection: for Electric Dryer, Utility Connection: Washer Hookup, Utility Connection: for Gas Range, Utility Connection: Icemaker Connection
- Sewer: City/Town Sewer
- Energy: Insulated Windows
School Information
- Elementary School: Joseph Lee
- Middle School: Joseph Lee
- High School: Bps
Garage
- Detached
Parking
- Off-Street
- Tandem
- Paved Driveway
Listing Price History
Date
Event
Price
% Change
$ (+/-)
Jun 01, 2022
Listed
$775,000
-
-
Disclaimer: The property listing data and information, or the Images, set forth herein wereprovided to MLS Property Information Network, Inc. from third party sources, including sellers, lessors, landlords and public records, and were compiled by MLS Property Information Network, Inc. The property listing data and information, and the Images, are for the personal, non commercial use of consumers having a good faith interest in purchasing, leasing or renting listed properties of the type displayed to them and may not be used for any purpose other than to identify prospective properties which such consumers may have a good faith interest in purchasing, leasing or renting. MLS Property Information Network, Inc. and its subscribers disclaim any and all representations and warranties as to the accuracy of the property listing data and information, or as to the accuracy of any of the Images, set forth herein. © 2025 MLS Property Information Network, Inc.. 12/7/25 18:14



Description