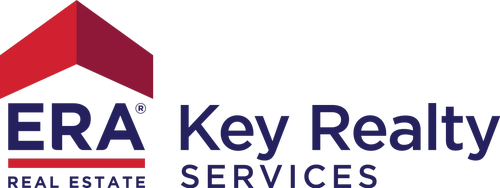


Sold
Listing Courtesy of: MLS PIN / Great Spaces Real Estate / Jamie Iacoi
10 Salcombe Street Dorchesters Savin Hill, MA 02125
Sold on 05/20/2015
$581,000 (USD)
MLS #:
71813219
71813219
Taxes
$2,152(2015)
$2,152(2015)
Type
Condo
Condo
Building Name
1
1
Year Built
2013
2013
Style
Townhouse
Townhouse
County
Suffolk Co.
Suffolk Co.
Listed By
Jamie Iacoi, Great Spaces Real Estate
Bought with
Justin L. Green, In Realty
Justin L. Green, In Realty
Source
MLS PIN
Last checked Dec 9 2025 at 4:31 PM GMT+0000
MLS PIN
Last checked Dec 9 2025 at 4:31 PM GMT+0000
Bathroom Details
Interior Features
- Appliances: Dishwasher
- Appliances: Microwave
- Appliances: Refrigerator
- Appliances: Range
- Appliances: Disposal
Kitchen
- Flooring - Hardwood
- Countertops - Stone/Granite/Solid
- Countertops - Upgraded
- Main Level
- Cabinets - Upgraded
- Kitchen Island
- Open Floor Plan
- Recessed Lighting
- Stainless Steel Appliances
- Breakfast Bar / Nook
Community Information
- Yes
Property Features
- Fireplace: 1
Heating and Cooling
- Forced Air
- Gas
- Electric
- Central Heat
- Central Air
Homeowners Association Information
- Dues: $165
Flooring
- Wood
- Tile
- Hardwood
- Stone / Slate
Exterior Features
- Clapboard
- Roof: Asphalt/Composition Shingles
Utility Information
- Utilities: Water: City/Town Water, Electric: Circuit Breakers, Electric: 100 Amps
- Sewer: City/Town Sewer
- Energy: Insulated Windows, Prog. Thermostat
Garage
- Garage Door Opener
- Under
Parking
- Off-Street
Listing Price History
Date
Event
Price
% Change
$ (+/-)
Apr 08, 2015
Listed
$549,000
-
-
Disclaimer: The property listing data and information, or the Images, set forth herein wereprovided to MLS Property Information Network, Inc. from third party sources, including sellers, lessors, landlords and public records, and were compiled by MLS Property Information Network, Inc. The property listing data and information, and the Images, are for the personal, non commercial use of consumers having a good faith interest in purchasing, leasing or renting listed properties of the type displayed to them and may not be used for any purpose other than to identify prospective properties which such consumers may have a good faith interest in purchasing, leasing or renting. MLS Property Information Network, Inc. and its subscribers disclaim any and all representations and warranties as to the accuracy of the property listing data and information, or as to the accuracy of any of the Images, set forth herein. © 2025 MLS Property Information Network, Inc.. 12/9/25 08:31



Description