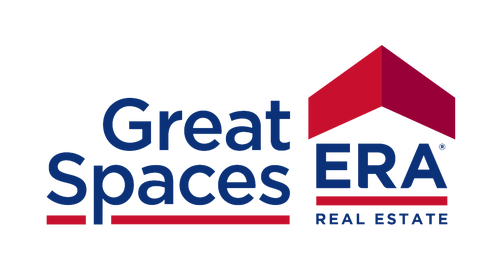


Listing Courtesy of: MLS PIN / ERA Key Realty Services / Joyce Torelli
4 Kattail Road Hudson, MA 01749
Active (2 Days)
$849,900
OPEN HOUSE TIMES
-
OPENSat, Jun 1411:30 am - 2:30 pm
Description
OH SAT.11:30-2:30 6/14. BEAUTIFUL Pheasant Trail neighborhood in desirable Hudson! An intimate enclave, horseshoe style w- 2 Cul-de-sacs! Lovely CONTEMPORARY flair Colonial awaits you with Open foyer, Dble.Closets &gleaming HW flrs.,Crown Moldings,French Drs.to Liv.rm./Office..OPEN flow from spacious Fireplaced FAM.Rm, to your GRANITE top Kitchen w-WHITE Shaker style cabinetry, Stainless Appl(Fr.Dr.Refrig), &Breakfast Bar for 4-5! Entertainment size Din.rm.for those special occasions. Pretty QUARTZ top 1/2 Bthrm. 2ND.FLR: CAL.KING PRIMARY BR~lots of light/WalkInCloset/JetSprayTub/SeatedShwr/&Dble.Vanity! King&Queen secondary BR's, & the Laundry Rm. 2 FIN.RMS.in Bsmnt: 1 w-Media Area,Pool Table,&1/2 Bthrm! A private wonderful east facing hill top setting & level Backyard. Charter Oak Country Club~Golf, FortMeadowLake~(Boats/Wtr.Ski/Swim). Walk to high school. Renovated award winning Downtown(shops,cafes,eateries, breweries,+) HighlandCommonShopCtr.,&APEX w/in 15min. Min.to all!
MLS #:
73388774
73388774
Taxes
$10,457(2025)
$10,457(2025)
Lot Size
0.69 acres
0.69 acres
Type
Single-Family Home
Single-Family Home
Year Built
2002
2002
Style
Colonial, Contemporary
Colonial, Contemporary
County
Middlesex County
Middlesex County
Community
Well Known Pheasant Trail Neighborhood!
Well Known Pheasant Trail Neighborhood!
Listed By
Joyce Torelli, ERA Key Realty Services
Source
MLS PIN
Last checked Jun 13 2025 at 4:08 PM GMT+0000
MLS PIN
Last checked Jun 13 2025 at 4:08 PM GMT+0000
Bathroom Details
Interior Features
- Bathroom - Half
- Lighting - Sconce
- Closet
- Recessed Lighting
- 1/4 Bath
- Game Room
- Office
- Internet Available - Broadband
- Laundry: Flooring - Stone/Ceramic Tile
- Laundry: Lighting - Overhead
- Laundry: Second Floor
- Laundry: Washer Hookup
- Gas Water Heater
- Water Heater
- Range
- Dishwasher
- Disposal
- Microwave
- Refrigerator
- Plumbed for Ice Maker
- Windows: Insulated Windows
- Windows: Screens
Kitchen
- Flooring - Hardwood
- Window(s) - Bay/Bow/Box
- Pantry
- Countertops - Stone/Granite/Solid
- Breakfast Bar / Nook
- Open Floorplan
- Recessed Lighting
- Stainless Steel Appliances
- Gas Stove
- Peninsula
Subdivision
- Well Known Pheasant Trail Neighborhood!
Lot Information
- Cul-De-Sac
- Wooded
- Level
- Sloped
Property Features
- Fireplace: 1
- Fireplace: Family Room
- Foundation: Concrete Perimeter
Heating and Cooling
- Forced Air
- Electric Baseboard
- Natural Gas
- Central Air
Basement Information
- Full
- Finished
- Interior Entry
- Bulkhead
- Sump Pump
- Radon Remediation System
- Concrete
Flooring
- Tile
- Carpet
- Laminate
- Hardwood
- Flooring - Stone/Ceramic Tile
Exterior Features
- Roof: Shingle
Utility Information
- Utilities: For Gas Range, For Gas Oven, Washer Hookup, Icemaker Connection, Water: Public
- Sewer: Public Sewer
- Energy: Thermostat
School Information
- Elementary School: Farley
- Middle School: David J. Quinn
- High School: Hudson High
Garage
- Attached Garage
Parking
- Attached
- Garage Door Opener
- Garage Faces Side
- Paved Drive
- Off Street
- Paved
- Total: 4
Living Area
- 3,647 sqft
Location
Disclaimer: The property listing data and information, or the Images, set forth herein wereprovided to MLS Property Information Network, Inc. from third party sources, including sellers, lessors, landlords and public records, and were compiled by MLS Property Information Network, Inc. The property listing data and information, and the Images, are for the personal, non commercial use of consumers having a good faith interest in purchasing, leasing or renting listed properties of the type displayed to them and may not be used for any purpose other than to identify prospective properties which such consumers may have a good faith interest in purchasing, leasing or renting. MLS Property Information Network, Inc. and its subscribers disclaim any and all representations and warranties as to the accuracy of the property listing data and information, or as to the accuracy of any of the Images, set forth herein. © 2025 MLS Property Information Network, Inc.. 6/13/25 09:08


