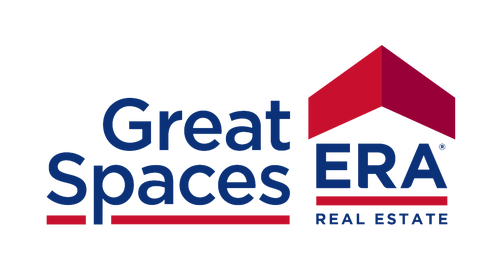


Listing Courtesy of: MLS PIN / ERA Key Realty Services / Deanna Blais
257 Forest St Marlborough, MA 01752
Active (19 Days)
$950,000

MLS #:
73308591
73308591
Taxes
$8,613(2024)
$8,613(2024)
Lot Size
0.72 acres
0.72 acres
Type
Single-Family Home
Single-Family Home
Year Built
1955
1955
Style
Cape
Cape
County
Middlesex County
Middlesex County
Listed By
Deanna Blais, ERA Key Realty Services
Source
MLS PIN
Last checked Nov 21 2024 at 5:49 AM GMT+0000
MLS PIN
Last checked Nov 21 2024 at 5:49 AM GMT+0000
Bathroom Details
Interior Features
- Windows: Screens
- Windows: Insulated Windows
- Refrigerator
- Dishwasher
- Range
- Water Heater
- Gas Water Heater
- Laundry: Washer Hookup
- Laundry: Electric Dryer Hookup
- Laundry: In Basement
- Internet Available - Dsl
- Wired for Sound
- Finish - Sheetrock
- Walk-Up Attic
Lot Information
- Gentle Sloping
- Wooded
Property Features
- Fireplace: Living Room
- Fireplace: 1
- Foundation: Concrete Perimeter
Heating and Cooling
- Natural Gas
- Baseboard
- Heat Pump
Basement Information
- Walk-Out Access
- Finished
- Partial
- Full
Flooring
- Carpet
- Wood
Exterior Features
- Roof: Shingle
Utility Information
- Utilities: Water: Public, Washer Hookup, For Electric Dryer, For Gas Oven, For Gas Range
- Sewer: Public Sewer
Garage
- Garage
Parking
- Total: 6
- Paved
- Off Street
- Paved Drive
- Garage Door Opener
- Detached
Living Area
- 3,600 sqft
Location
Disclaimer: The property listing data and information, or the Images, set forth herein wereprovided to MLS Property Information Network, Inc. from third party sources, including sellers, lessors, landlords and public records, and were compiled by MLS Property Information Network, Inc. The property listing data and information, and the Images, are for the personal, non commercial use of consumers having a good faith interest in purchasing, leasing or renting listed properties of the type displayed to them and may not be used for any purpose other than to identify prospective properties which such consumers may have a good faith interest in purchasing, leasing or renting. MLS Property Information Network, Inc. and its subscribers disclaim any and all representations and warranties as to the accuracy of the property listing data and information, or as to the accuracy of any of the Images, set forth herein. © 2024 MLS Property Information Network, Inc.. 11/20/24 21:49



Description