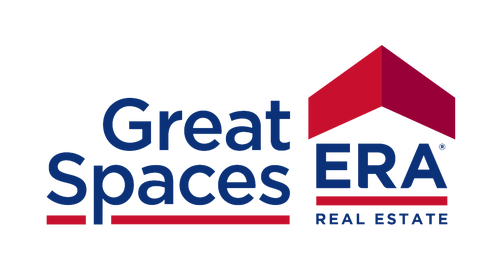


Listing Courtesy of: RHODE ISLAND / Keller Williams Leading Edge / My Greene Team
25 King Philip Road Pawtucket, RI 02861
Pending (16 Days)
$749,900
MLS #:
1386177
1386177
Taxes
$6,313(2024)
$6,313(2024)
Lot Size
7,405 SQFT
7,405 SQFT
Type
Single-Family Home
Single-Family Home
Year Built
1954
1954
Style
Cape Cod
Cape Cod
County
Providence County
Providence County
Community
Country Side
Country Side
Listed By
My Greene Team, Keller Williams Leading Edge
Source
RHODE ISLAND
Last checked Jun 13 2025 at 3:33 PM GMT+0000
RHODE ISLAND
Last checked Jun 13 2025 at 3:33 PM GMT+0000
Bathroom Details
- Full Bathrooms: 2
- Half Bathrooms: 2
Interior Features
- Plumbing (Copper)
- Plumbing (Pex)
- Plumbing (Pvc)
- Insulation (Ceiling)
- Insulation (Walls)
- Gas Water Heater
Subdivision
- Country Side
Property Features
- Fireplace: 1
- Fireplace: Brick
- Foundation: Concrete Perimeter
Heating and Cooling
- Natural Gas
- Baseboard
- Ductless
Basement Information
- Full
- Interior and Exterior
- Partially Finished
- Bathroom
- Family Room
- Storage Space
Flooring
- Ceramic Tile
- Hardwood
Utility Information
- Sewer: Connected
Garage
- Attached Garage
Parking
- Attached
- Total: 6
Stories
- 2
Living Area
- 2,676 sqft
Location
Disclaimer: IDX information is provided exclusively for consumers’ personal, non-commercial use and may not be used for any purpose other than to identify prospective properties consumers may be interested in purchasing. Information is deemed reliable but is not guaranteed. © 2025 State-Wide Multiple Listing Service. All rights reserved. 6/13/25 08:33



Description